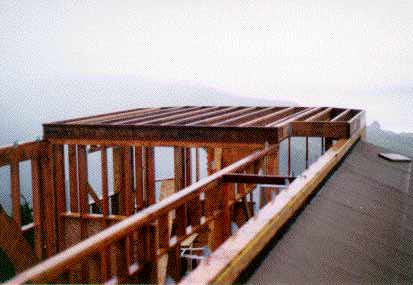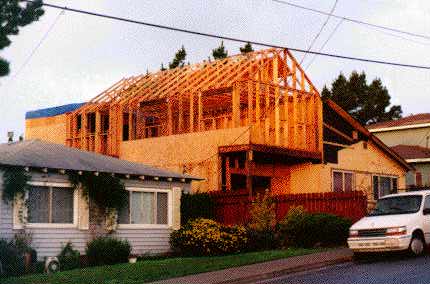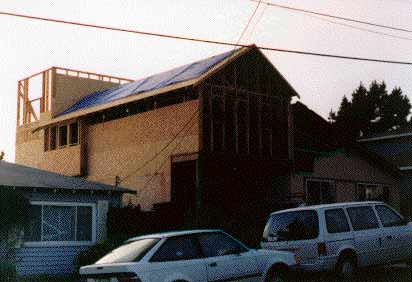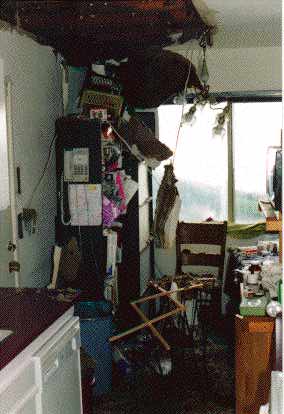The floor joists came first, followed by the sub-floor.

The pre-built second floor roof trusses went up in just under two hours!

The east wall had to be built to support the second floor roof trusses, and the north and south walls had to be built to support the east wall. The central pole of the spiral staircase is in the near corner in the photo.

The second floor roof trusses were sheathed and then protected with a tarp.

The tarp, unfortunately, didn't survive the next storm. But the sheathing alone has been sufficient unto the task of keeping out the worst of the weather. But not all. We lost the dining room ceiling in early February.

By early March, I was working on the parapet walls for the the Roof Deck.