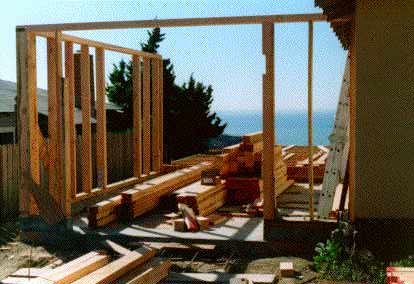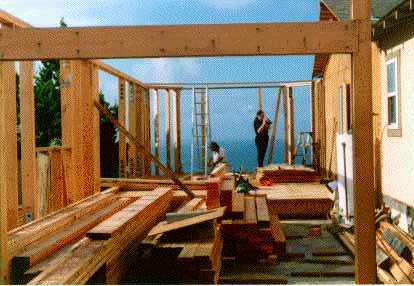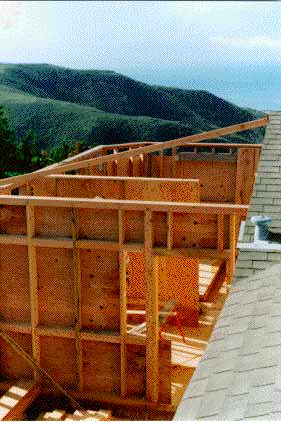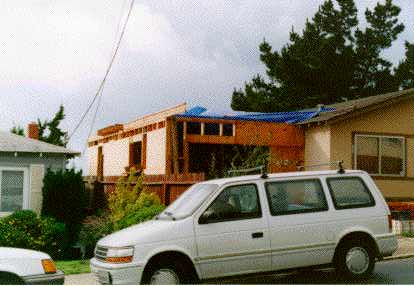First up were the garage walls.

The rest of the first floor walls went a bit slower due to the number and size of hold-downs required to resist the expected wind loads.

Every interior wall also had to be sheathed with plywood to act as shear walls.

Once all the first floor walls were up, we started installing the second floor joists.

After all the joists were in place we laid down the sub-floor for the second floor.